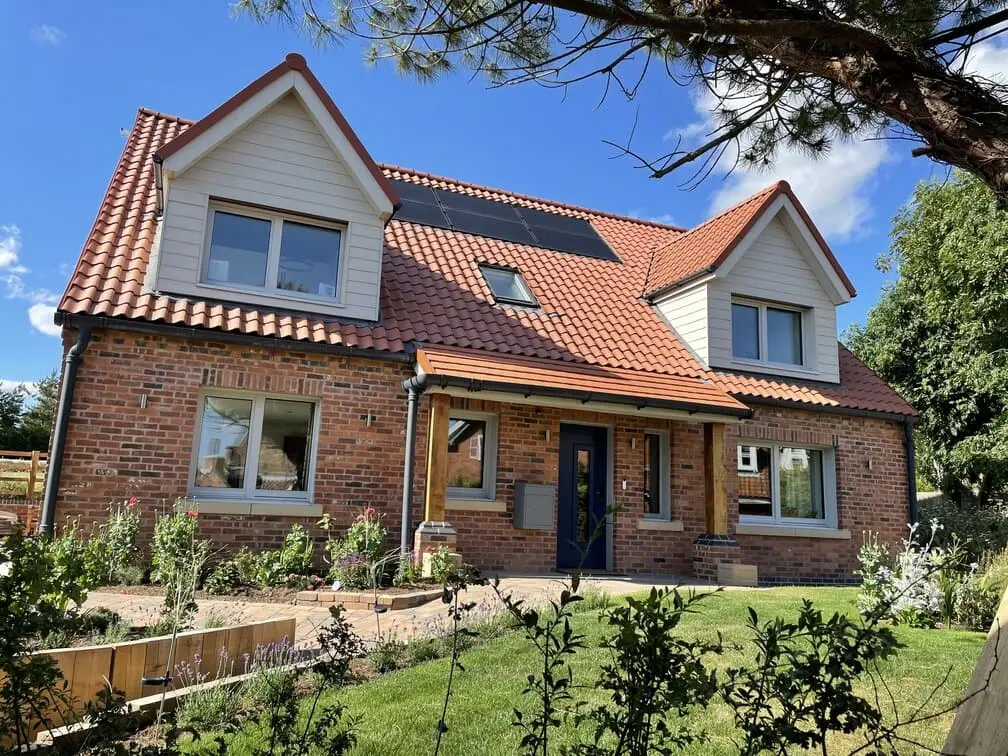Fully integrated NIBE system for a Passivhaus build
Background to the project
When the chance to buy a building plot with planning permission came up in early 2020, Dominic and Shamim Byrne decided it was time to act on a long-held ambition and build their own home. The couple had no previous building experience but conducted extensive research on the Passivhaus standard and on the best contractors and equipment suppliers.
As a writer on global energy markets and climate change, Dominic was very conscious of the importance of energy efficiency and the shortcomings of the UK’s existing housing stock. He also believed that most new homes were still falling far short of standards that should easily be achievable by developers. The couple set themselves the target of building a house that would set the very highest quality and energy efficiency standards at a per square metre cost that would be less than a new house on the open market.

NIBE products used:
Key stats:
- SCOP of 4.12
- First Passivehaus certified house in its area
- Installed by Trusted Energy
- Full NIBE system installed
Unsure of some of the terminology used? Check out our handy Heat Pump Dictionary
Read now!The solution to the project
A key part of the answer was to go back to the planners to gain permission for a modified design that incorporated Passivhaus principles. The final design reorientated the house on the site to optimise solar gain and slightly increased the volume and footprint of the house to improve its thermal performance. Importantly, it also drastically simplified the roof design, eliminating six previously planned dormers, and the associated likelihood of cold bridges, in favour of a simpler roof structure with just two, larger dormers on the south-facing slope.
The property was also constructed as an ‘upside down’ house with living, library, kitchen and dining areas upstairs and four bedrooms, two bathrooms and a second kitchen downstairs. The upstairs area is an open plan design with elevated views across the local countryside and townscape. The building’s thermal efficiency is achieved by a 350mm depth of insulation in the walls (400mm in the vaulted ceiling roof) and airtightness that is not only many times better than building regulations standards, but comfortably improves on the Passivhaus target. Dominic project-managed the construction himself using a mix of local trades and national suppliers.
The Passivhaus design keeps the need for space heating to a minimum, but what little is needed, as well as the hot water, is provided by a NIBE F2040 6kW air source heat pump (ASHP), with a 200 litre Megacoil HWC linked to a fully zoned underfloor heating system on the ground floor. The zonal control enables any required winter heat for the upstairs to come from the downstairs hallway with heat rising up the stairwell. These were expertly installed by Trusted Energy Solutions alongside a water to air heat exchanger linked to the heat pump that can give an alternative space heating option to maximise control and flexibility.
The excellent airtightness means that good ventilation is important. This is achieved by a NIBE ERS 10-500 mechanical ventilation with heat recovery (MVHR) system. Docked alongside and controlled by the ASHP (and combined with NIBE Uplink and internet service), the compact and easy to install ERS 10 ventilates the property and can recycle up to 92% of heat in the air, helping to drive down energy consumption and increase the efficiency of the heat pump. This is further supplemented with a solar PV array on the south-facing side of the roof.
The Results
The finished project is a 169m2 home, plus a separate large double garage and workshop, adding another 50sqm. The total spend, including the cost of the plot and professional fees, worked out at around £2,800 per sq metre. That’s some 25% less than the typical per sq metre cost noted down by Dominic for new build houses advertised for sale locally at the start of the project.
This lower cost was achieved while maintaining a top-level finish, whether it be the choice of construction materials, the selection of kitchen and bathroom equipment, or extras, such as a central vacuum system and external venetian blinds that further set the home apart from those built for the open market.
And the house also delivers impressively on its energy efficiency goals. It has a heating load of 9.8W/m2 (≤10 W/m2 required by Passivhaus standards), a primary energy demand (non-renewable) of 109kWh/m2 (≤135kWh/m2 required by Passivhaus standards) and an airtightness of 0.34 air changes per hour (ACH) (≤0.6 ACH required by Passivhaus standards).
This enables the ASHP to perform at a staggering seasonal performance factor (SPF) of 4.12, meaning every unit of electricity consumed is outputted as heat energy at more than four times the input value. This can be further fine-tuned through the “user-friendly” control panel and NIBE Uplink service, providing key information on the heat pump and associated systems, and enabling full monitoring, control and optimisation of the ventilation, heating and hot water production in the home.
Finally, as a testament to the project and its execution, Dominic and Shamim’s home has become not only Passivhaus certified, but the first officially certified Passivhaus in the local area—see a link to the full entry in the passive house project database.
About the installer
Trusted Energy Solutions are renewable heating specialists based in the East Midlands, with expertise in air source heat pumps, ground source heat pumps, solar PV, heat recovery ventilation (MVHR) and associated technologies. With 10 years experience and their MCS certification, they are able to offer a complete design, supply and installation service with a strong customer service ethos.
Do you have or are you thinking of getting a heat pump installed?
We'd love to follow your heat pump project from beginning to end and feature it on our website.
Had more thoughts about getting a heat pump?
We'll put you in touch with a NIBE Pro Installer

